









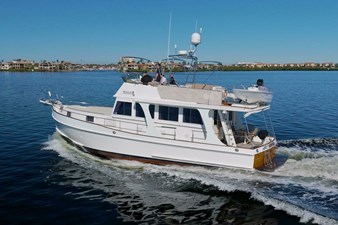



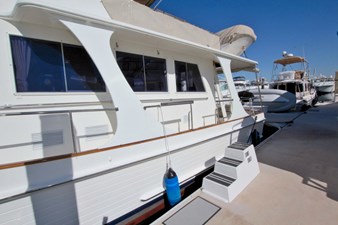

















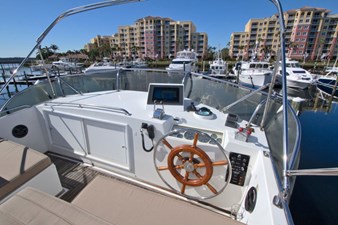

















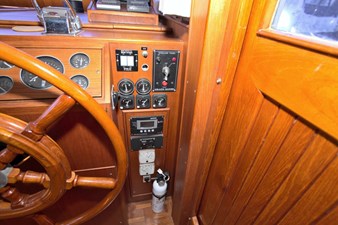



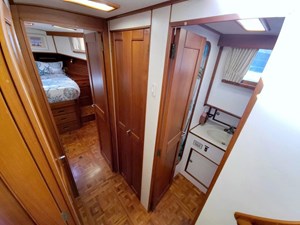















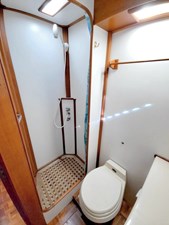



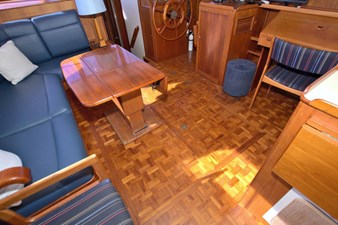



















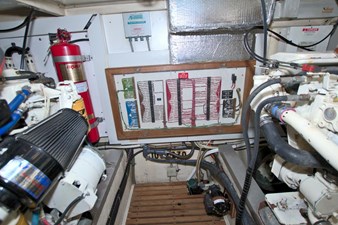















Magic boasts a thoughtful two-cabin layout below decks. The master cabin is situated forward, featuring a centerline queen berth with an en-suite head and large shower. Moving aft is the guest cabin, equipped with twin berths arranged athwartships. The guest head is conveniently located opposite with the private shower.
Just a few steps up, the galley is located to port, alongside the lower helm to starboard. This area opens to a spacious seating arrangement with settee and custom Hi- Lo table for dining. The area is a generous wide-open space with large windows which provide an abundance of natural light.
A large sliding door seamlessly connects to the expansive aft deck and fully covered side decks. A molded fiberglass stairway with a custom drink refrigerator built in, leads up to a large flybridge featuring a large settee perfect for entertaining and enjoying the views.













































































































SALON
GALLEY
MASTER STATEROOM AND HEAD
GUEST STATEROOM
LAUNDRY EQUIPMENT
DIMENSIONS
General:
Capacities:
MACHINERY
Main Engines:
Generators and Electricity:
Air Conditioning
Other Machinery
ELECTRONICS
NAVIGATION
ENTERTAINMENT SYSTEM
COMMUNICATIONS SYSTEMS
ELECTRICAL EQUIPMENT
DECK AND HULL
PILOTHOUSE
FLYBRIDGE
COCKPIT
FIRE FIGHTING EQUIPMENT
SAFETY EQUIPMENT
TENDER
EXCLUSIONS
Personal Items







